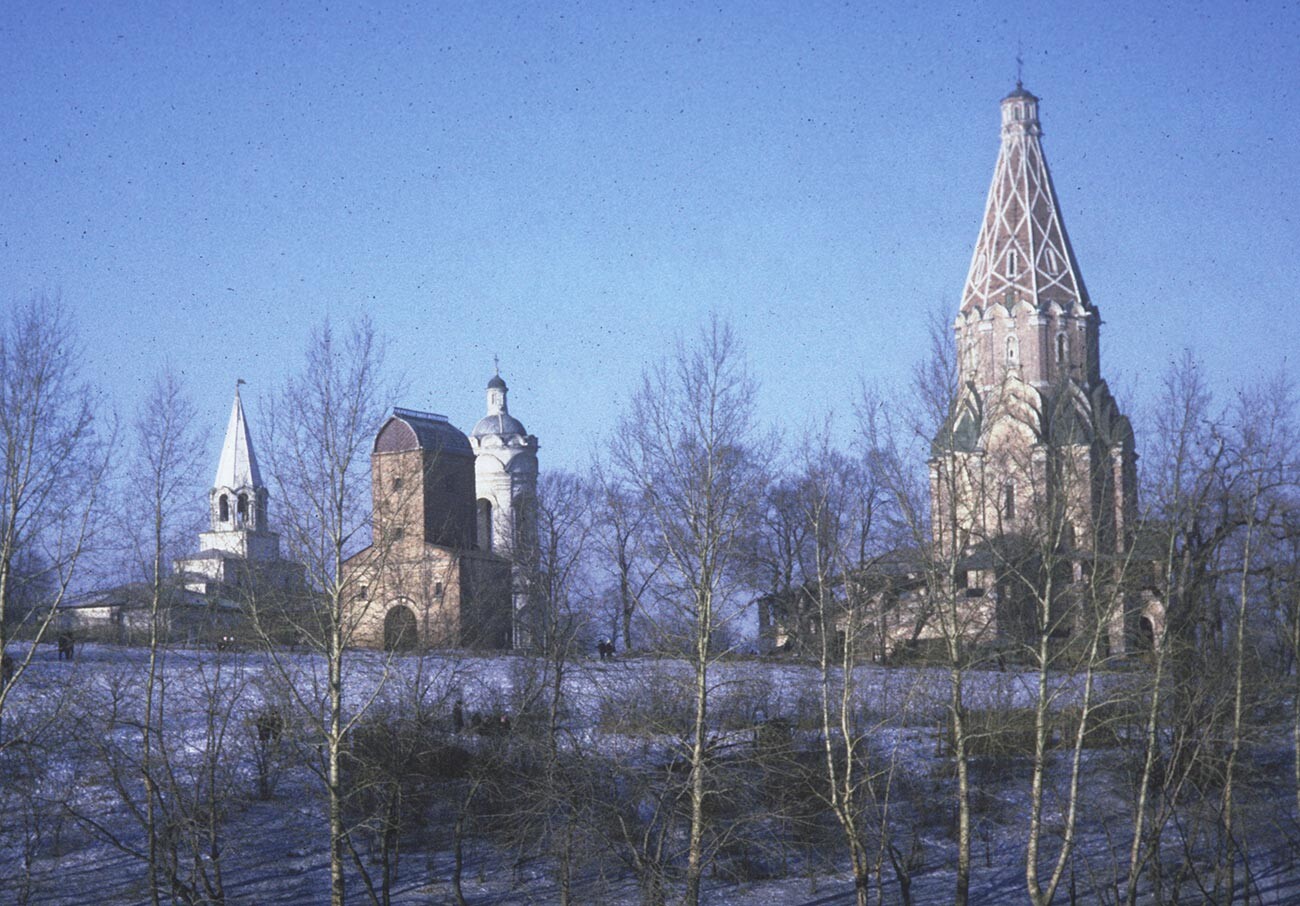
Moscow. Southeast view of the Kolomenskoye estate. From left: Front Gateway, Water Tower, Bell Tower, Church of the Ascension. February 20, 1972
William BrumfieldAt the beginning of the 20th century the Russian chemist and photographer Sergey Prokudin-Gorsky invented a complex process for vivid, detailed color photography. His vision of photography as a form of education and enlightenment was demonstrated with special clarity through his photographs of prominent historical, architectural sites throughout the Russian heartland.
The main part of the Prokudin-Gorsky collection ultimately became a part of The Library of Congress, but the photographer also established a business that produced color postcards and illustrations in books. In 1914, his company was reestablished under the name Biochrome.
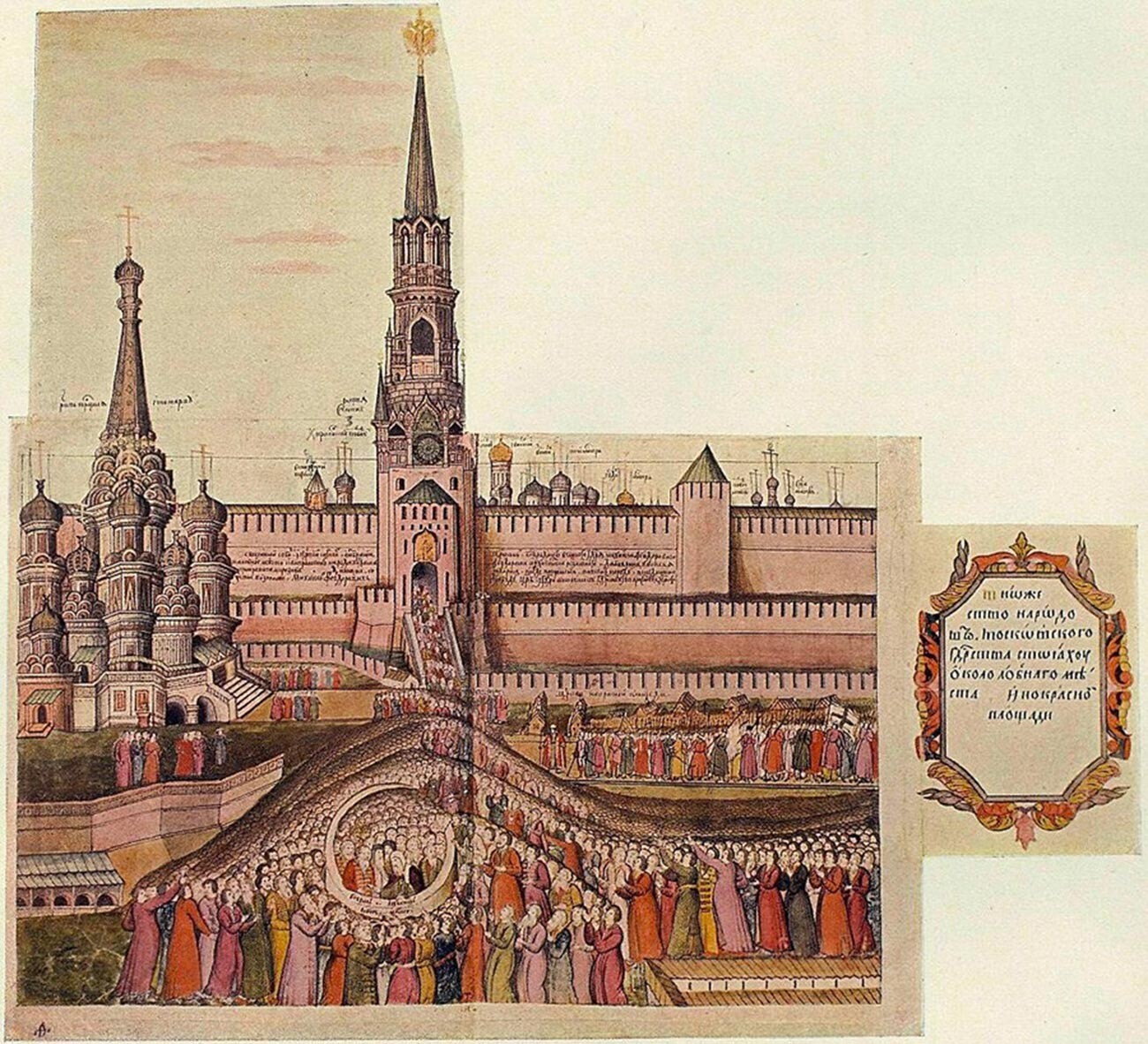
Red Square. Proclamation of Enthronement of Tsar Michael Romanov in 1613. St. Basil's on Red Square with Kremlin wall & Savior (Spassky) Tower. 1673 tinted engraving in P. G. Vasenko, Romanov Boyars and the Enthronement of Mikhail Fedorovich (St. Petersburg, 1913)
Photographic reproduction: Sergey Prokudin-GorskyAmong the publications with his color photographs was a large volume published in 1913 on the occasion of the tercentenary of the Romanov dynasty. The illustrations included his reproduction of a tinted engraving made for an album presented in 1673 to Tsar Alexey Mikhailovich in commemoration of the enthronement of his father, Mikhail Fedorovich, the first Romanov tsar.
The engraving purports to show the solemn occasion on February 21, 1613 when the people swore fealty to the newly chosen Tsar Mikhail on Red Square. The details of that event are a matter for historical discussion, and the depiction of the crowd is an imaginative recreation.
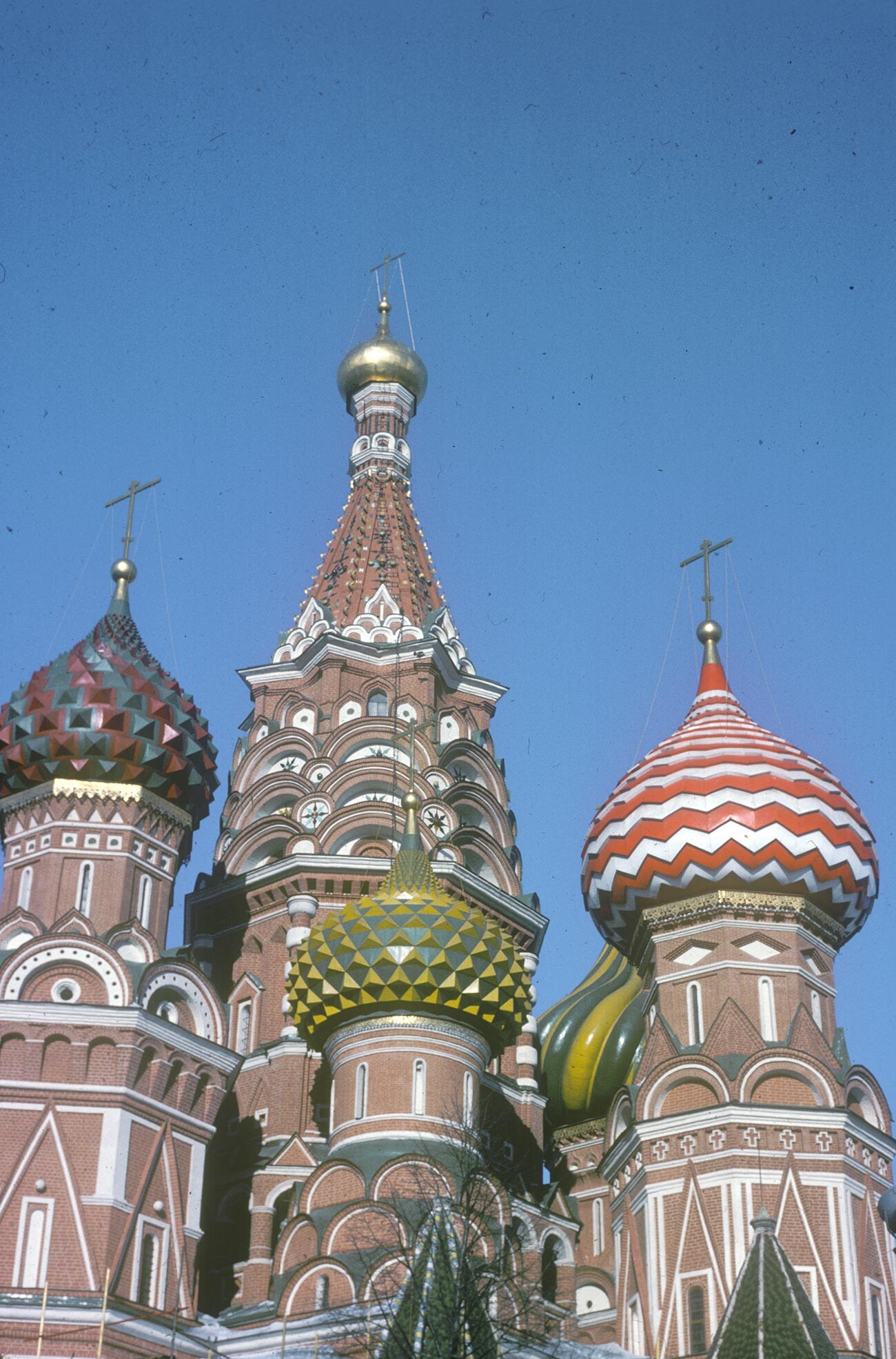
St. Basil's. Southwest view with central tower church dedicated to the Intercession of the Virgin. January 24, 1980
William BrumfieldNonetheless, the image depicts structures that exist to this day, such as the multi-domed St. Basil's, formally called the Cathedral of the Intercession on the Moat. In the 17th century it was also referred to as “Jerusalem.”
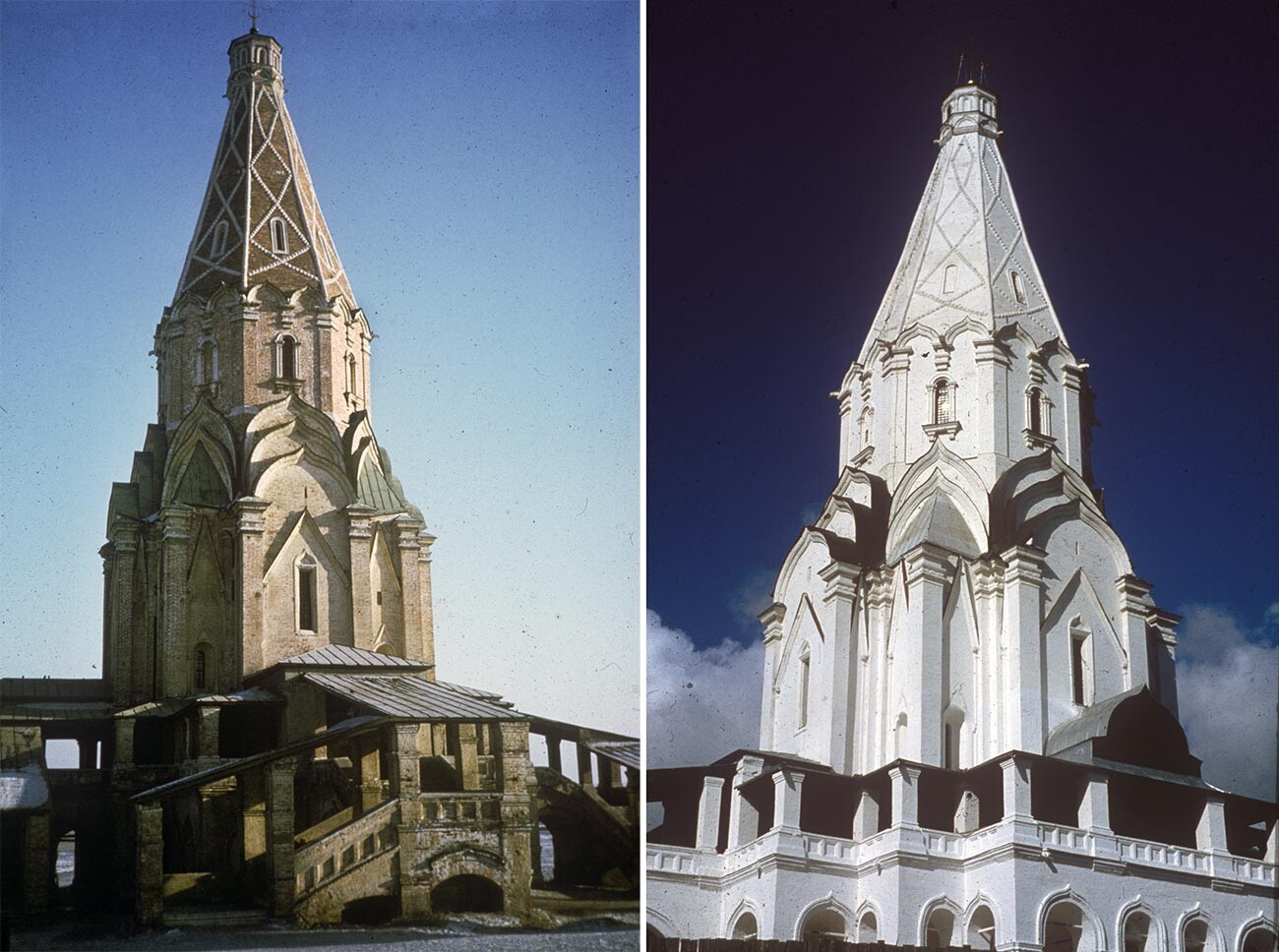
Left: Church of the Ascension at Kolomenskoye. Northwest view. February 20, 1972. Right: Southeast view taken after whitewashing of church before 1980 Olympics. September 29, 1979
William BrumfieldThe world-famous St. Basil’s has long posed questions concerning its origins and the complexity of its design. It seems clear, however, that the soaring central tower is derived from a remarkable predecessor, the early 16th-century Church of the Ascension at Kolomenskoye, one of the few Russian sites on the UNESCO World Heritage List.
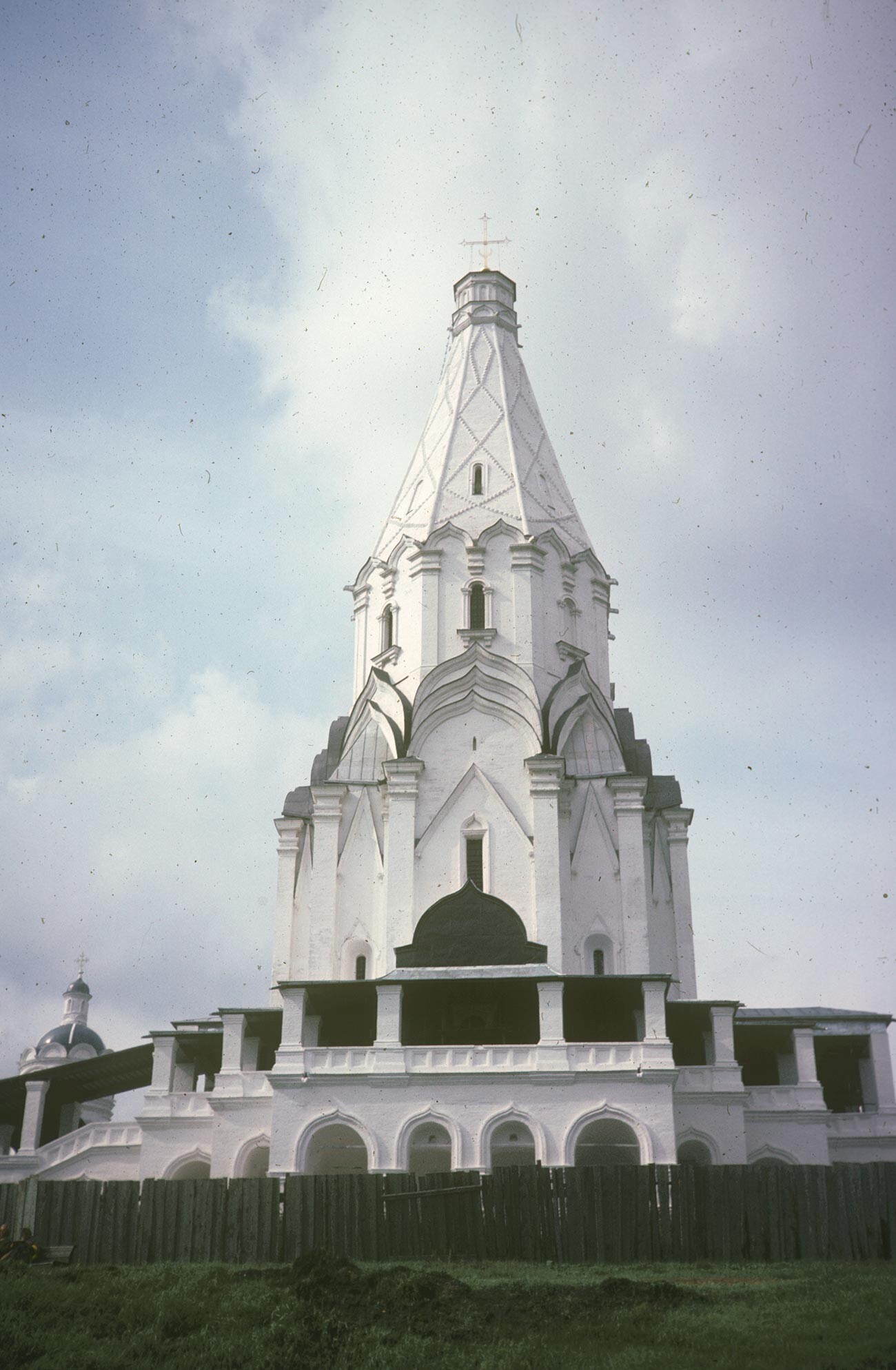
Church of the Ascension. East view taken after whitewashing of church before 1980 Olympics. September 16, 1979
William BrumfieldPicturesquely located on a high bluff overlooking the Moskva River in the southeastern part of the city, the current Kolomenskoye Park encompasses 390 hectares containing several sectors. The centerpiece is the former royal estate and its 16th century Church of the Ascension that was commissioned by Grand Prince Vasily III (1479-1533) and consecrated in 1532.
The first mention of the village of Kolomenskoye dates to 1336. Its name relates perhaps to settlers from the fortress town of Kolomna, located at the confluence of the Moskva and Oka rivers some 110 km southeast of the Russian capital.
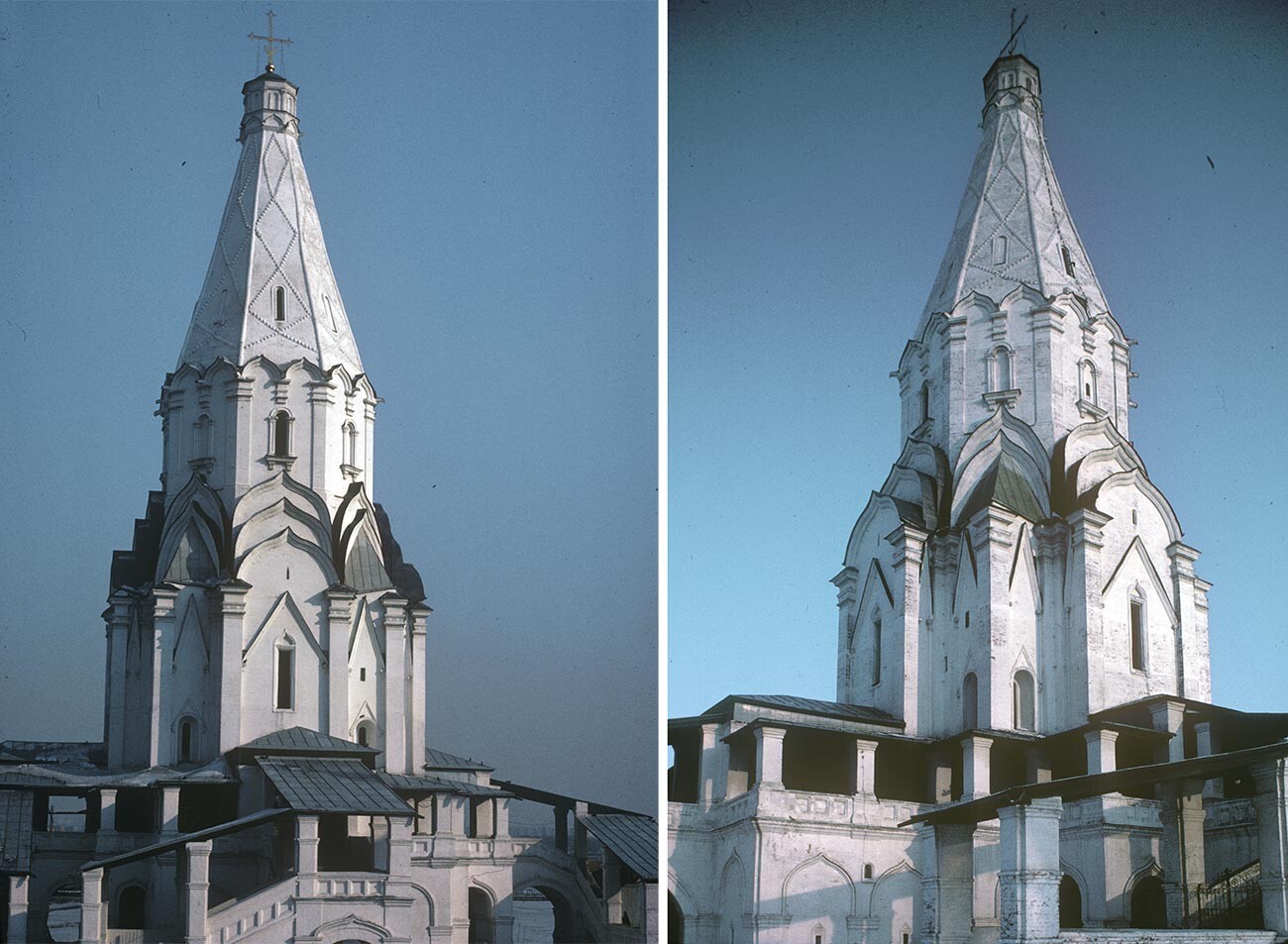
Left: Church of the Ascension. West view. March 29, 1980. Right: Southwest view. January 13, 1984.
William BrumfieldDuring the 14th century, Kolomenskoye was a favorite retreat and hunting estate for the Muscovite grand prince and his retinue. Although little is known of its early appearance, the estate and village buildings were presumably built of logs in the traditional manner.
During the reign of Vasily III (1479-1533), this bucolic site witnessed the construction of one of Russia’s most notable churches, considered a votive offering in supplication to God for the birth of a male heir. Aptly dedicated to the Ascension, this first of Muscovy's great tower churches was 62 meters in height, among the tallest buildings in medieval Muscovy.
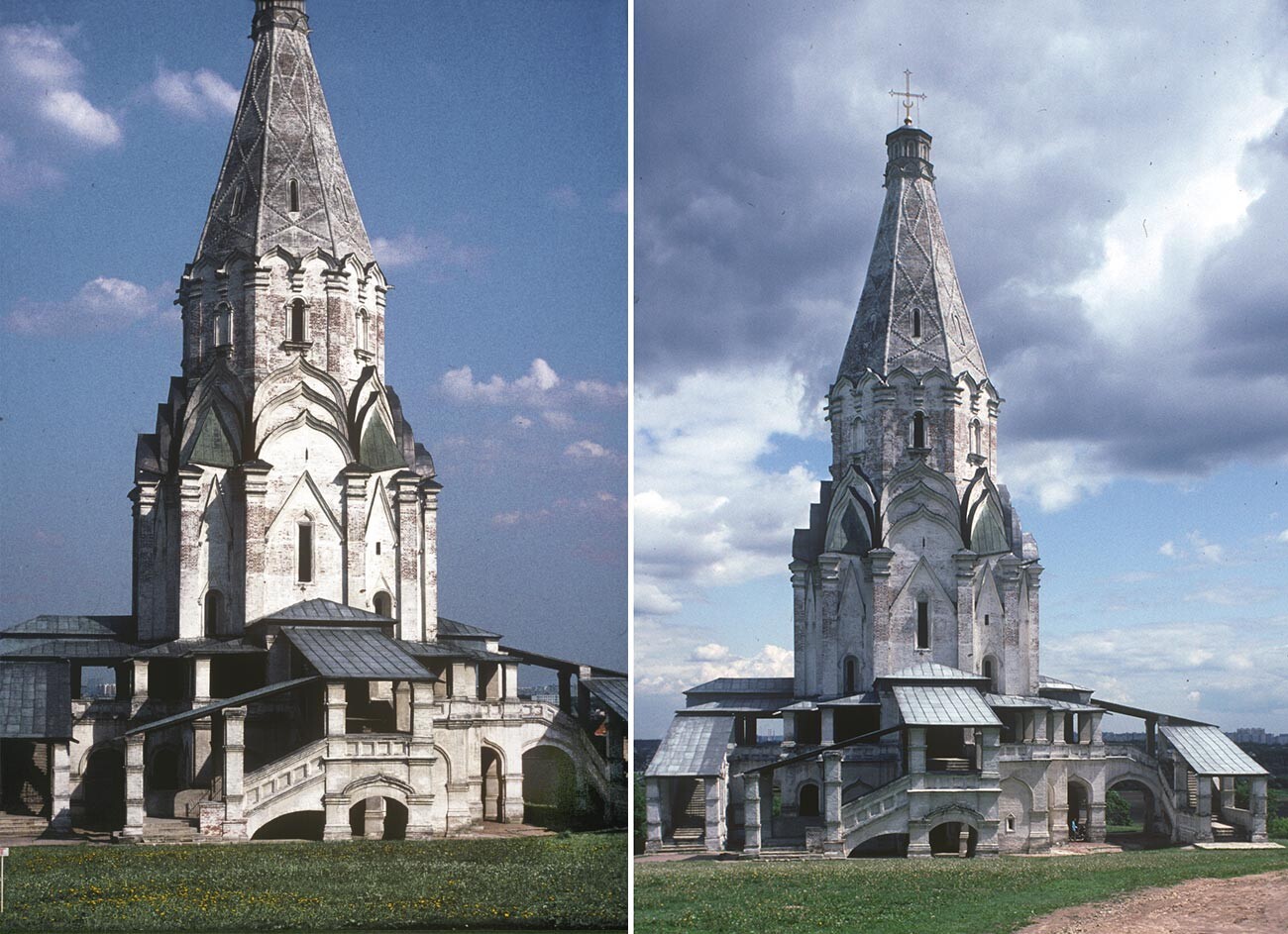
Left: Church of the Ascension. West view. Whitewash applied in 1979 has noticeably faded. June 1, 1992. Right: West view with faded whitewash. June 11, 1993
William BrumfieldPreliminary work on the massive foundation for the church apparently took place in the fall of 1528, and work on the main structure began the following year. The birth of a son, whom Vasily and his second wife, Yelena Glinskaya (ca. 1510-1538), had so fervently sought, occurred on August 25, 1530.
With the birth of Ivan IV (subsequently known as the Terrible), the Ascension Church was transformed from an offering of supplication to one of gratitude. In September 1532, the structure was consecrated by Metropolitan Daniil, the spiritual leader of the Russian Orthodox Church. The ceremony was attended by Basil, his wife and their infant son.
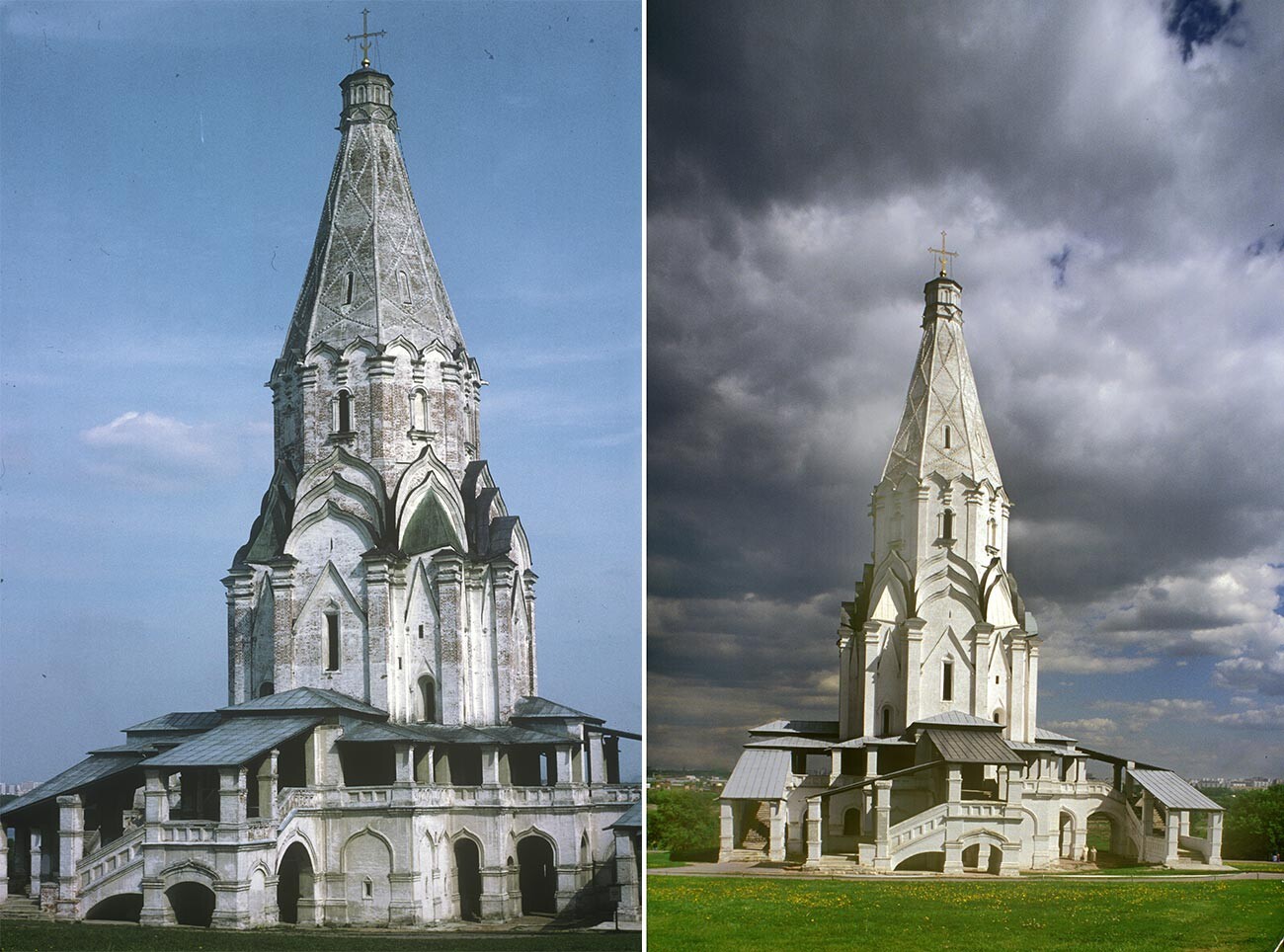
Left: Church of the Ascension. Southwest view with faded whitewash. May 13, 1995. Right: West view with renovated whitewash. May 28, 1999
William BrumfieldThe following year Vasily died of a sudden infection, and his wife became regent for the 3-year-old Ivan. Her death almost five years later — perhaps of poison — foreshadowed the great turbulence during Ivan’s full reign as Tsar, from 1547 to 1584.
The distinctive design of the Church of the Ascension is due primarily to its steeply pitched eight-sided tower known as a shatior (from a Turkic word meaning “tent") that rests on an elongated octagonal upper structure. This form has led to comparisons with Russian wooden churches that culminate in a shatior, yet the notion of a prototype in wood has been disputed by many historians. Not only is there no evidence of wooden “tent” churches predating the Ascension Church, but at least one predecessor in brick has survived: the Church of the Intercession built around 1510 at the grand prince’s compound at Alexandrova Sloboda, north of Moscow.
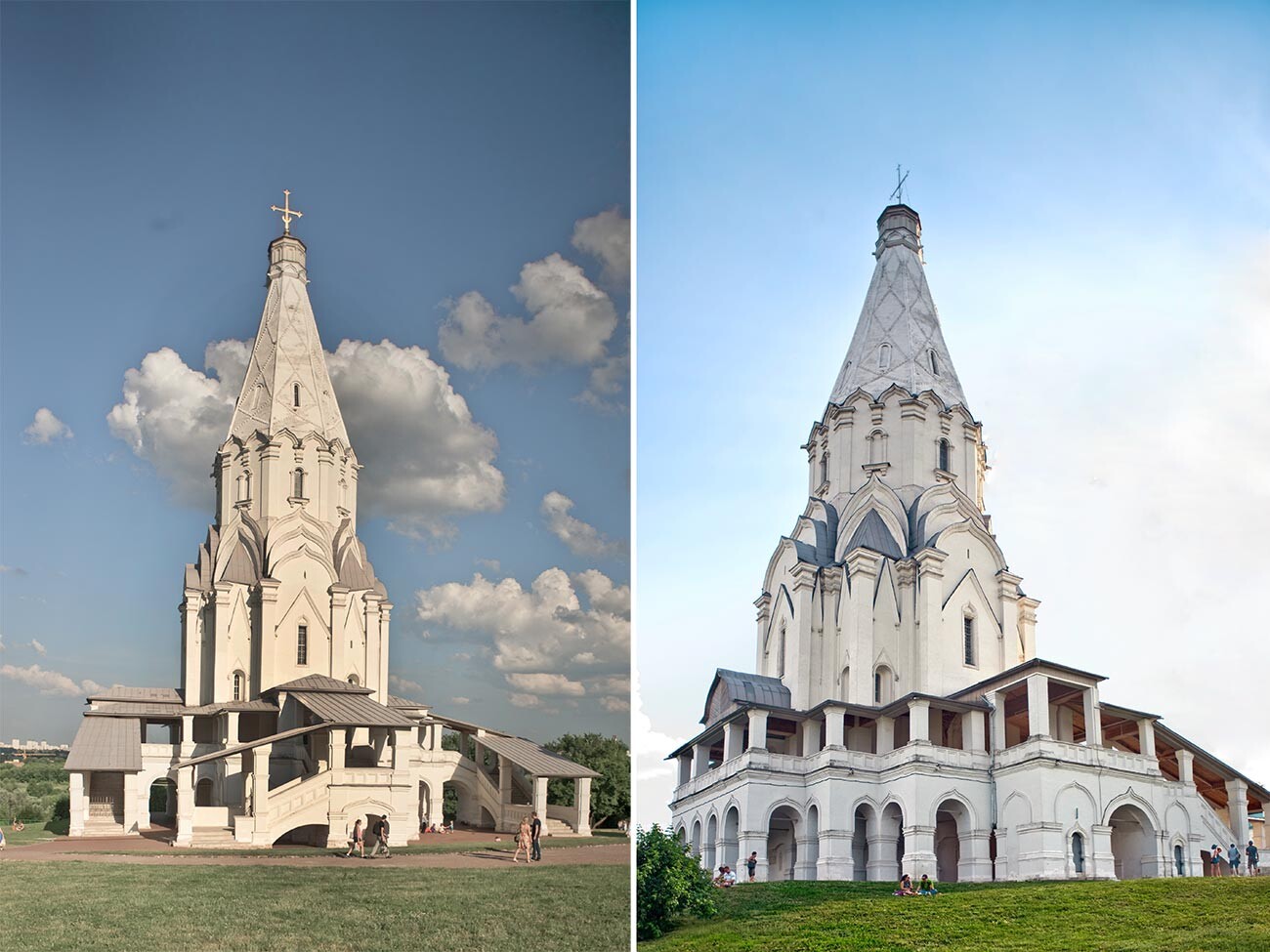
Left: Church of the Ascension. West view. June 8, 2014. Rigth: Northeast view. June 8, 2014
William BrumfieldThe imaginative leap of the bold design for the Ascension Church remains a historical enigma. The technical challenge of balancing so much vertical weight was solved by an Italian architect, known in Russia as Bon Fryazin, in his design for the Bell Tower of Ivan the Great, the dominant feature of the Moscow Kremlin. Yet the plan of the Kremlin bell tower is simpler than that of the Ascension Church, with its cruciform base and complex tower.
Evidence suggests that another Italian master – possibly the one known as Petrok Maly in written documents – guided the resolution of this difficult structural challenge. He was an experienced engineer, and the Ascension Church brilliantly displays the skills required by a fortification engineer, as well as a designer of large sacred structures.
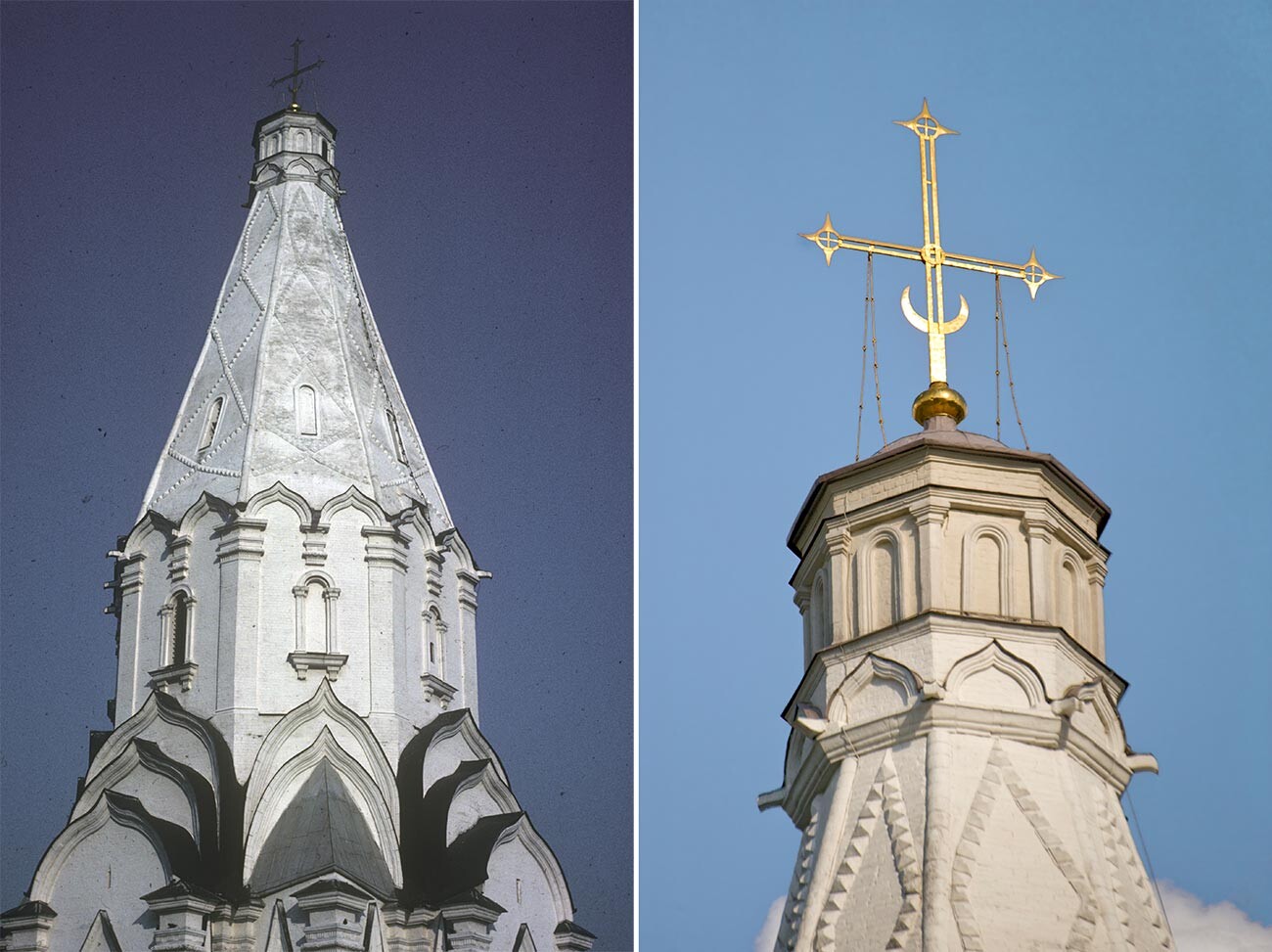
Left: Church of the Ascension. Tower structure, southwest view. March 29, 1980. Right: Top of tower with lantern & cross, west view. June 8, 2014
William BrumfieldIts walls, which rest on massive brick vaults reinforced with iron tie rods, vary in thickness between 2.5 and 3 meters, considerably wider than needed for the weight of the "tent". The walls are further supported by the buttressing effect of the three staircases, each with a perpendicular turn that would have increased the visual drama of ritual processions.
The main block of the tower, edged with strong pilasters, leads upward to three tiers of pointed gables, or kokoshniki (named after the pointed design of a traditional festive headdress). This ornament is echoed at the top of the octagonal form of the next stage.
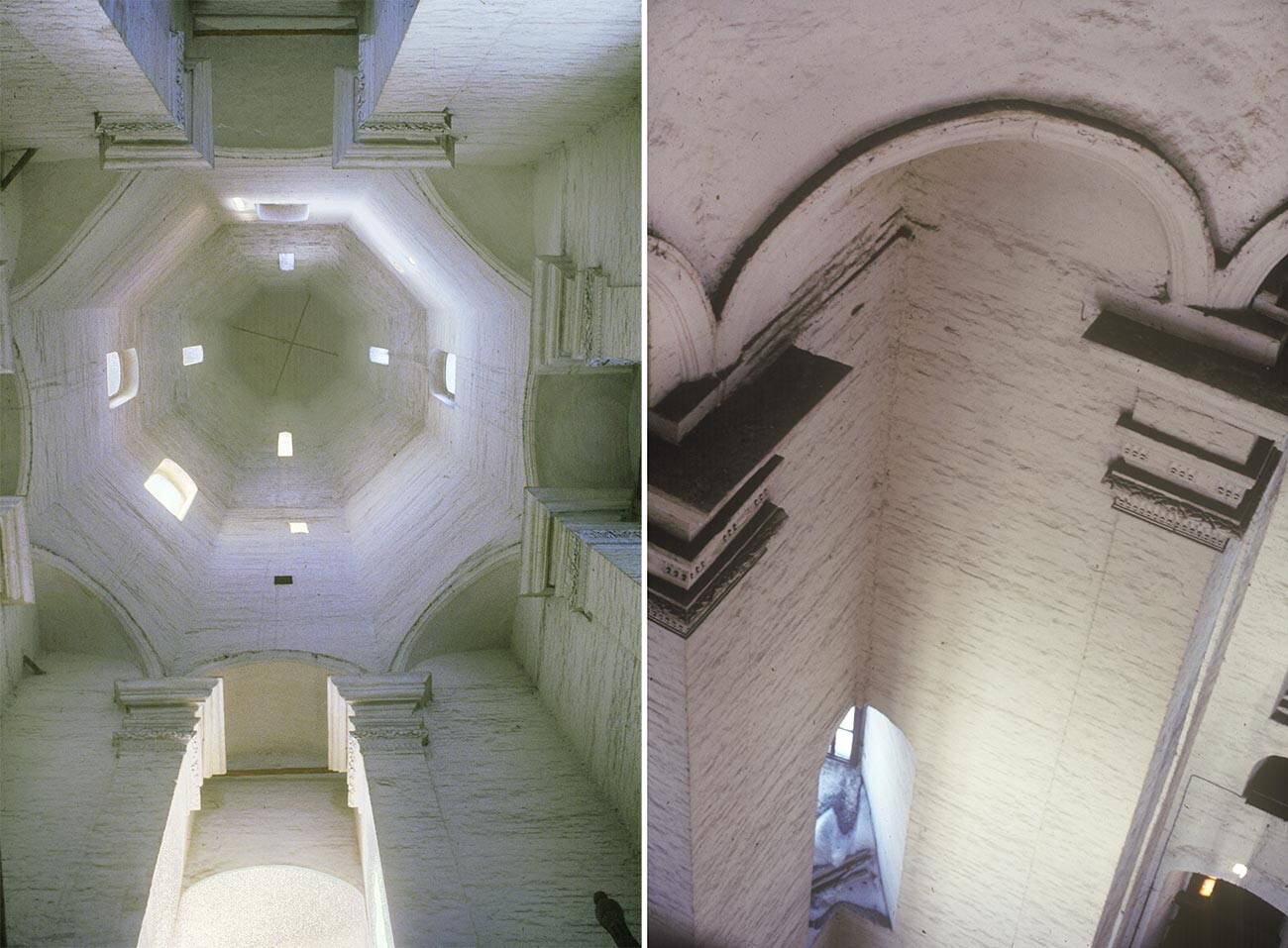
Left: Church of the Ascension, interior. View toward the top of tower. January 13, 1984 Rigth: Renaissance capitals on top of corner pilasters. View taken from "secret" stairs within brick wall. Note thickness of wall at the corner window. January 13, 1984
William BrumfieldAbove the octagon the "tent" ascends in a pyramidal shape of eight facets delineated by limestone ribs. The rise is accentuated by a rhomboid pattern, also in limestone, that narrows toward the top of each facet. The tower concludes with an octagonal lantern, a cupola, and a tall iron cross.
When I first photographed the Church of the Ascension in February 1972 this pattern was clearly visible in the contrast between the white limestone elements and the red brick structure. With historical evidence, the entire tower was whitewashed before the 1980 Olympic Games in Moscow, thus creating a shining monolith.
This striking change is visible in my photographs from September 1979 and March 1980. Inevitably, the whitewash steadily dimmed from the abrasive force of severe winters, a process documented in my photographs over the next two decades. In the course of careful preservation and maintenance, the whitewash has been reapplied, as seen in my photographs from 2014.
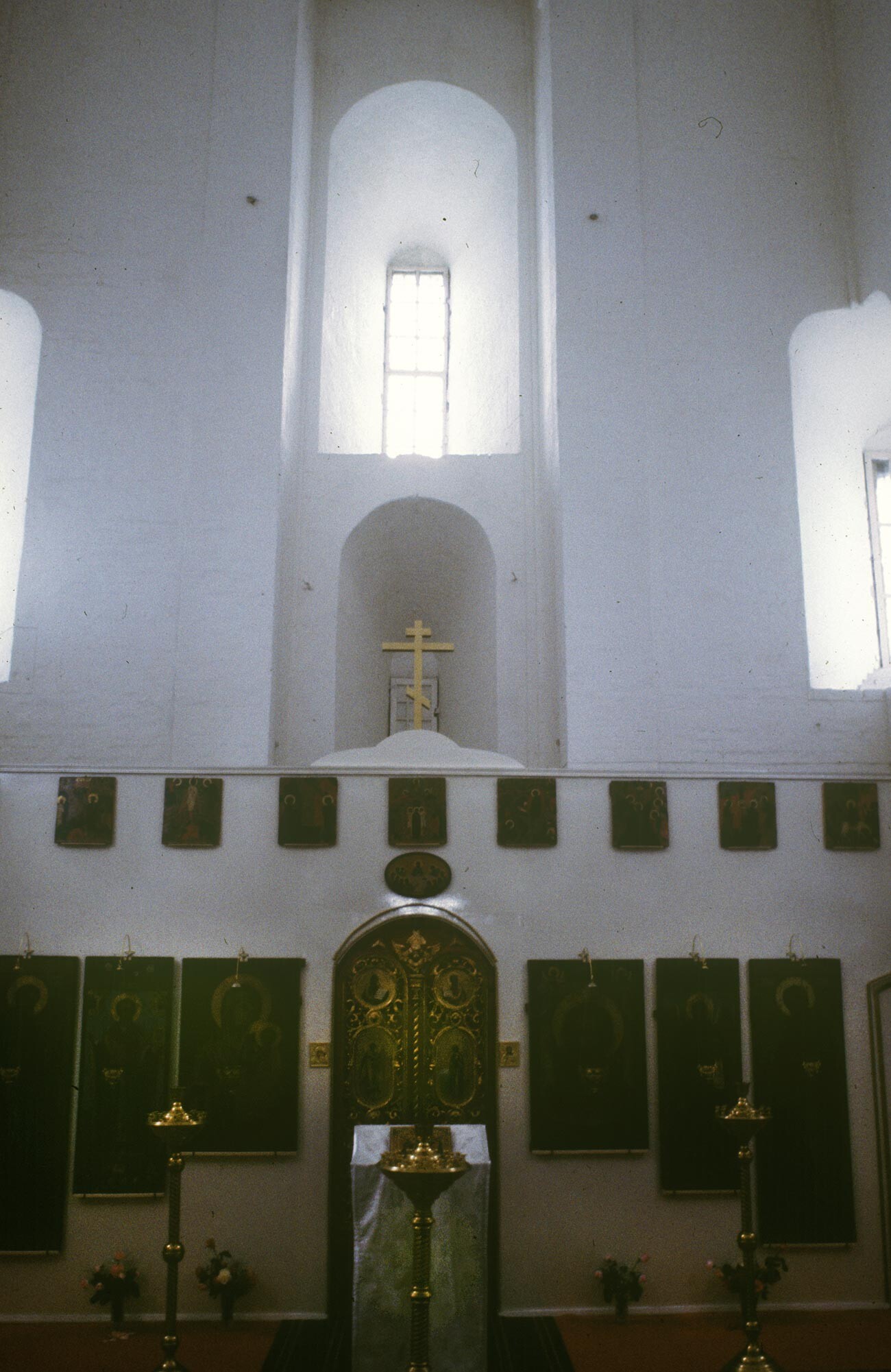
Church of the Ascension, interior. Temporary icon screen in front of altar niche. May 28, 1999
William BrumfieldPhotographs of the interior taken in 1984 show a constricted, sparsely illuminated space intended not for general worship but for the grand prince, his family and retinue. This limitation mitigated against the profuse wall paintings of more open church structures. My photographs show no trace of whatever painted decoration might have existed.
The interior was also unusual in having no apse for the altar, only niches for the sacraments in the east wall. There would, however, have been an icon screen.
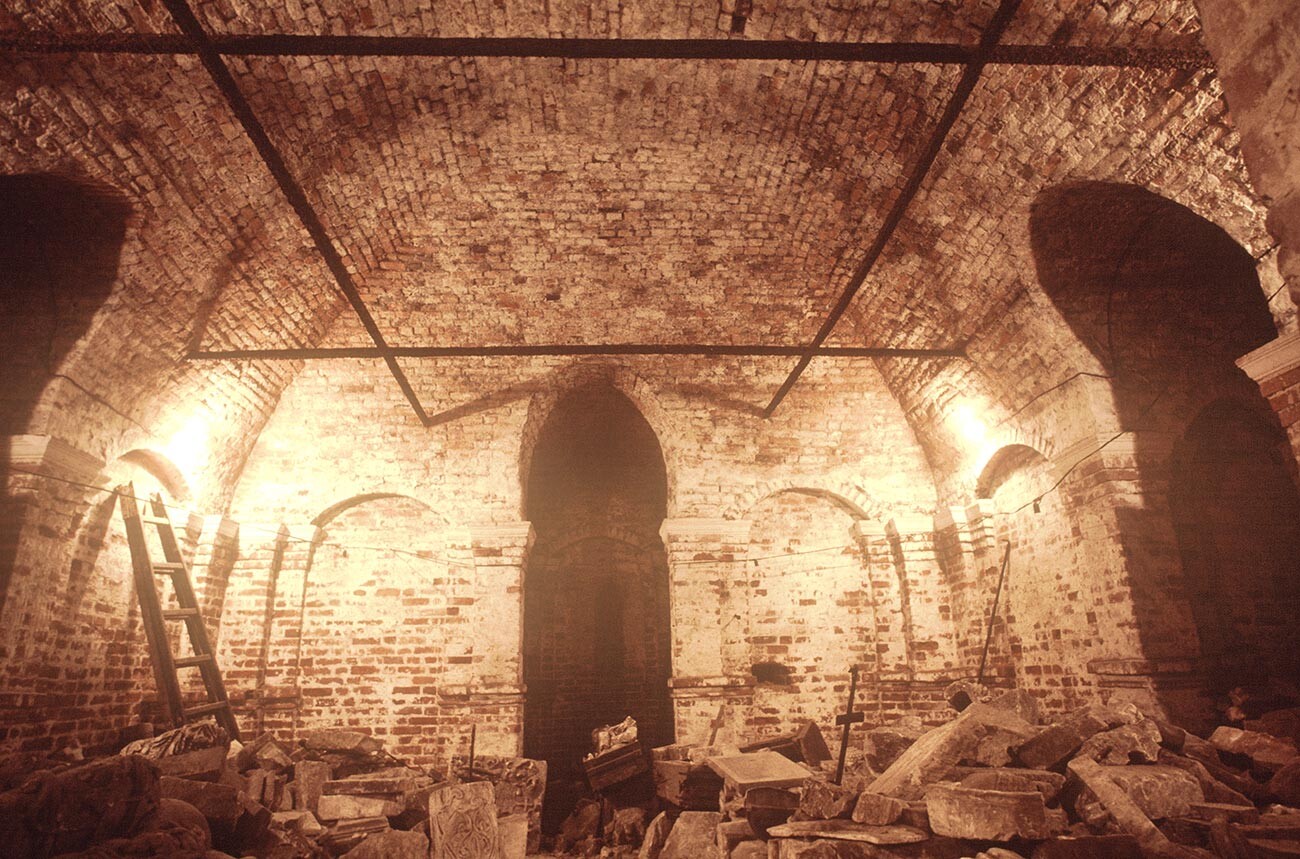
Church of the Ascension, interior. Ground level chamber, view east with massive brick vaults and tie rods supporting the main structure. January 13, 1984
William BrumfieldOn the ground level there is a heavily vaulted space that supports the tremendous weight of the towering structure. When I photographed this base in 1984, it still served as storage for carved limestone decorative elements from churches demolished in the 1930s.
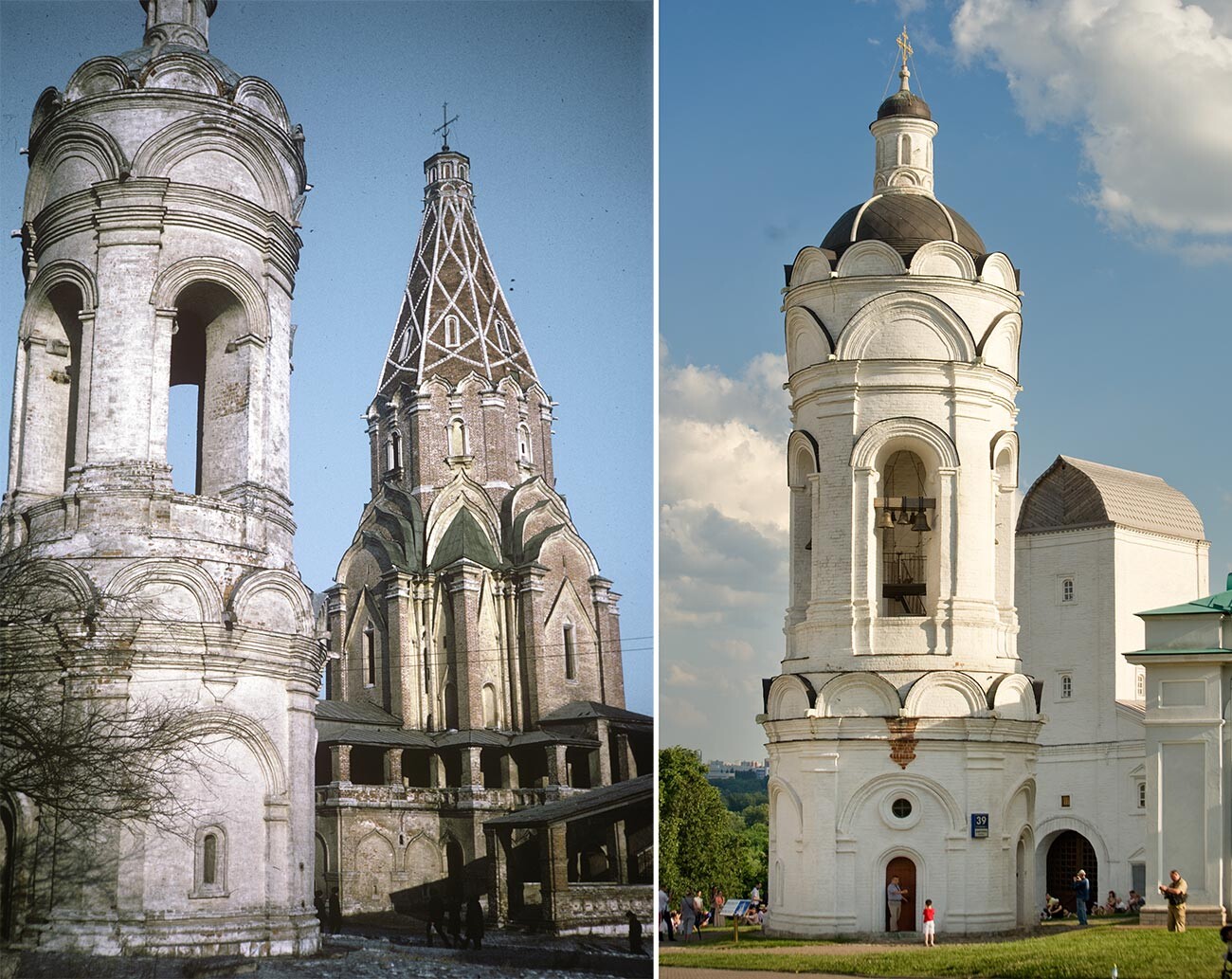
Left: Bell tower with Church of St. George and Church of Ascension before application of whitewash. February 20, 1972. Rigth: Bell tower with Church of St. George and water tower. June 8, 2014
William BrumfieldThe magnificent vertical impression created by the Church of the Ascension was intensified by its steep perch above the Moskva River with a view of the princely domains. Its location in the middle of a compound of wooden structures, including a large palace of haphazard form (burned in 1571 and twice rebuilt), would have created a richer silhouette than at present, when the surviving stone structures stand in majestic isolation.
Among those nearby buildings is a small bell tower tentatively dated to the mid-16th century. After its conversion in the 17th century for use as a small church dedicated to St. George, the tower gained a wooden extension that served as a vestibule. Adjacent to the St. George ensemble is a simple but imposing brick structure built in the later 17th century as a water tower for the royal compound.
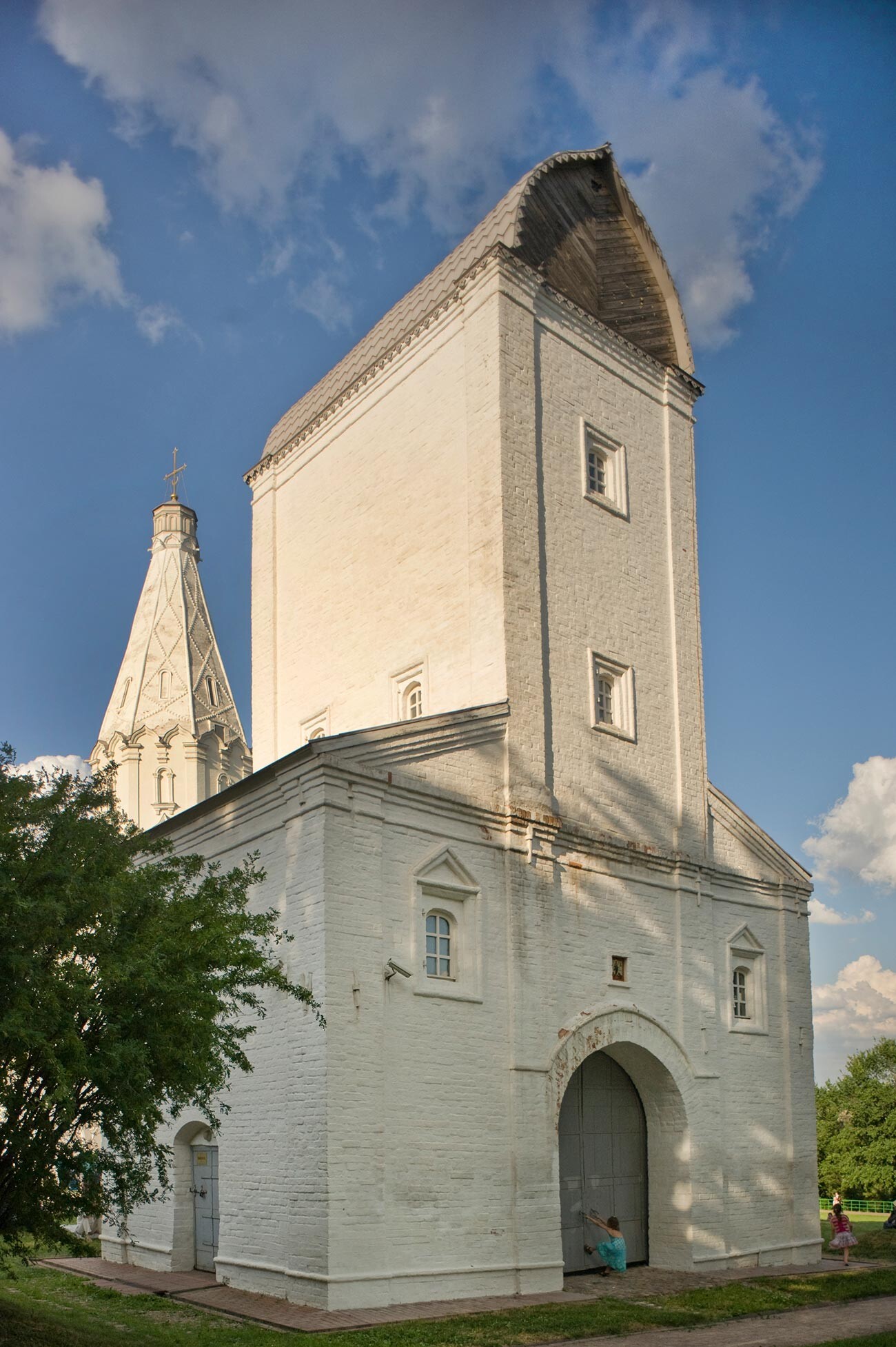
Water tower. Left background: Church of Ascension tower. June 8, 2014
William BrumfieldThe entrance to the verdant mall overlooking the Moskva River passes through a structure known as the Front Gateway, built in 1671-73 and flanked by guard barracks. At the top of the gateway is a spire and bell gable, whose bells were connected to a clock mechanism.
We are fortunate that this rare ensemble has been preserved, first in its conversion to a museum in 1923 through the efforts of the renowned architectural preservationist Peter Baranovsky, who continued to monitor the Ascension Church in the 1930s.
Further restoration (complicated by the threat of ground shift) occurred in the late 1970s and early 1980s. In 1994, the historic ensemble received its protected UNESCO status, and in 2000, the Ascension Church was reconsecrated as a functioning church. Still a part of the museum complex, it is used for worship only on major church feast days.
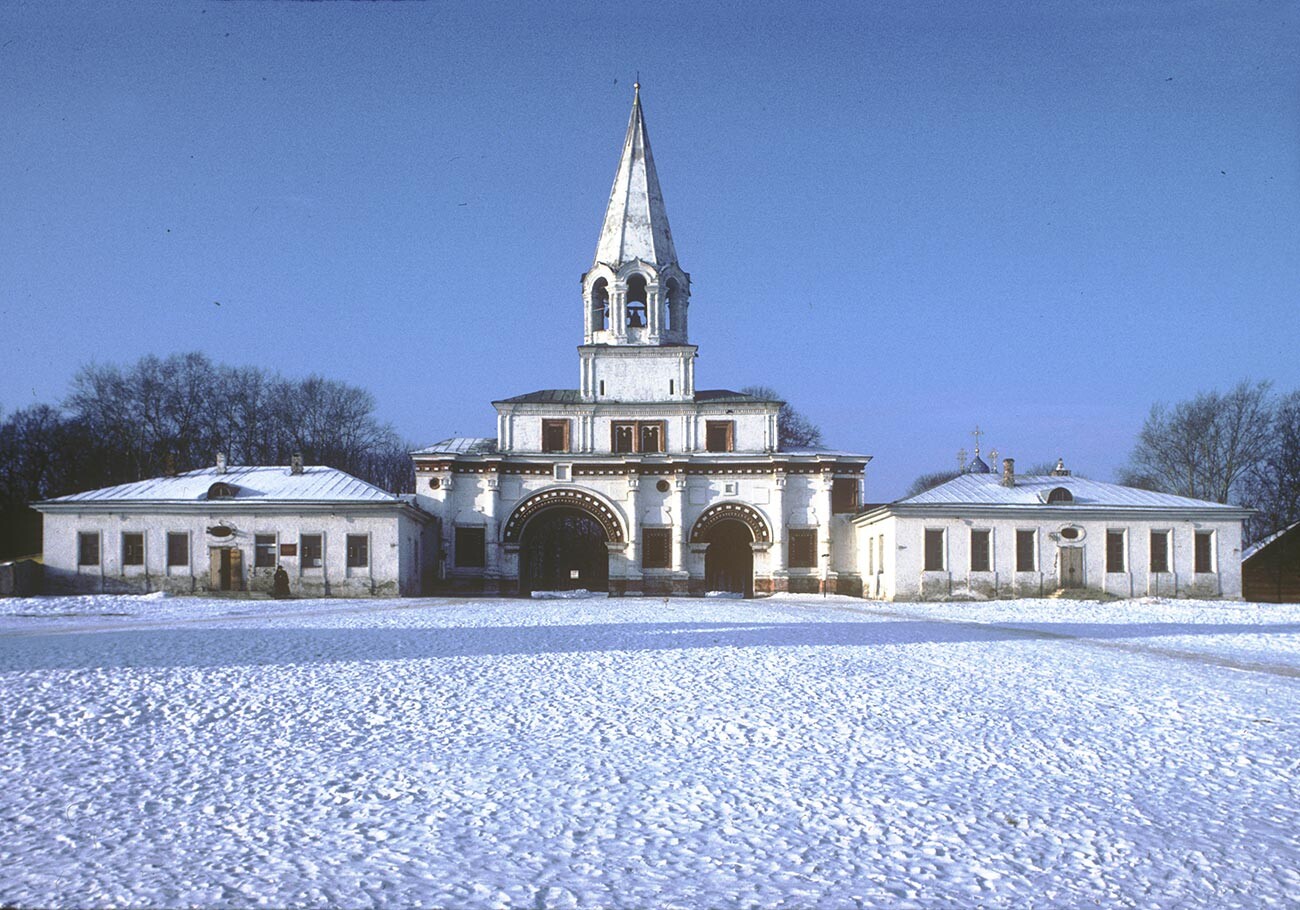
Front Gate with regimental chambers & bell tower. January 13, 1984
William BrumfieldIn the early 20th century, the Russian photographer Sergey Prokudin-Gorsky developed a complex process for color photography. Between 1903 and 1916, he traveled through the Russian Empire and took over 2,000 photographs with the process, which involved three exposures on a glass plate. In August 1918, he left Russia and ultimately resettled in France where he was reunited with a large part of his collection of glass negatives, as well as 13 albums of contact prints. After his death in Paris in 1944, his heirs sold the collection to the Library of Congress. In the early 21st century, the Library digitized the Prokudin-Gorsky Collection and made it freely available to the general public. A few Russian websites now have versions of the collection. In 1986, the architectural historian and photographer William Brumfield organized the first exhibit of Prokudin-Gorsky photographs at the Library of Congress. Over a period of work in Russia beginning in 1970, Brumfield has photographed most of the sites visited by Prokudin-Gorsky. This series of articles juxtaposes Prokudin-Gorsky’s views of architectural monuments with photographs taken by Brumfield decades later.
If using any of Russia Beyond's content, partly or in full, always provide an active hyperlink to the original material.
Subscribe
to our newsletter!
Get the week's best stories straight to your inbox